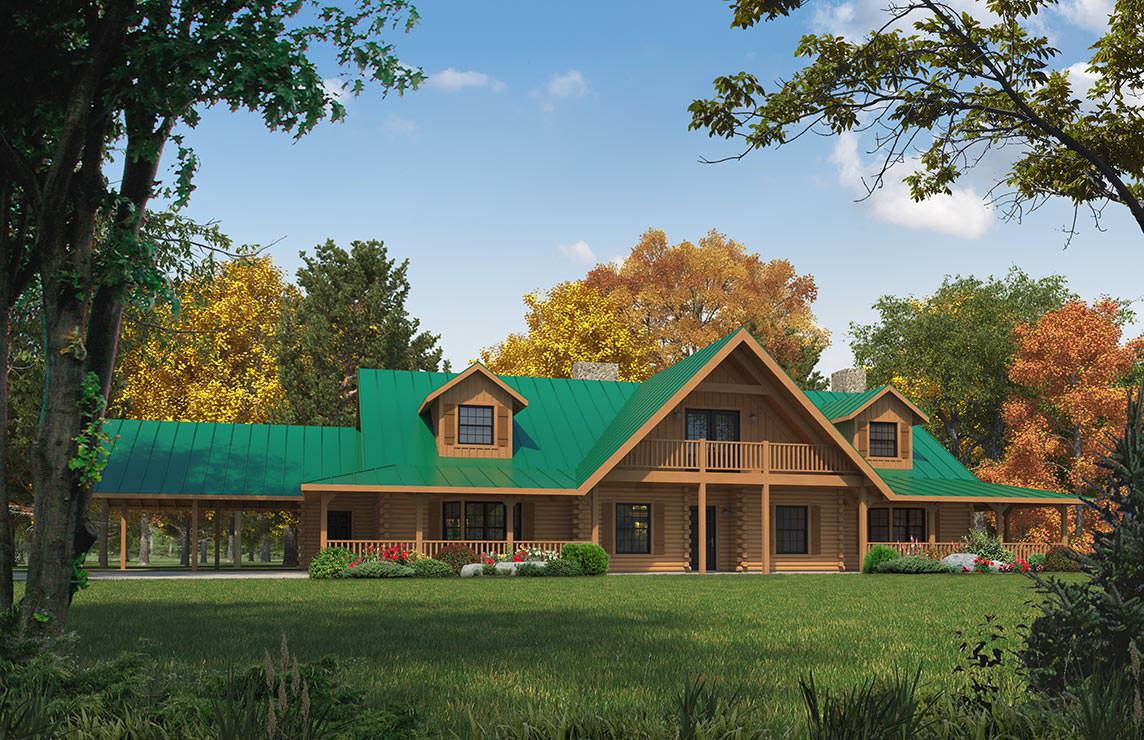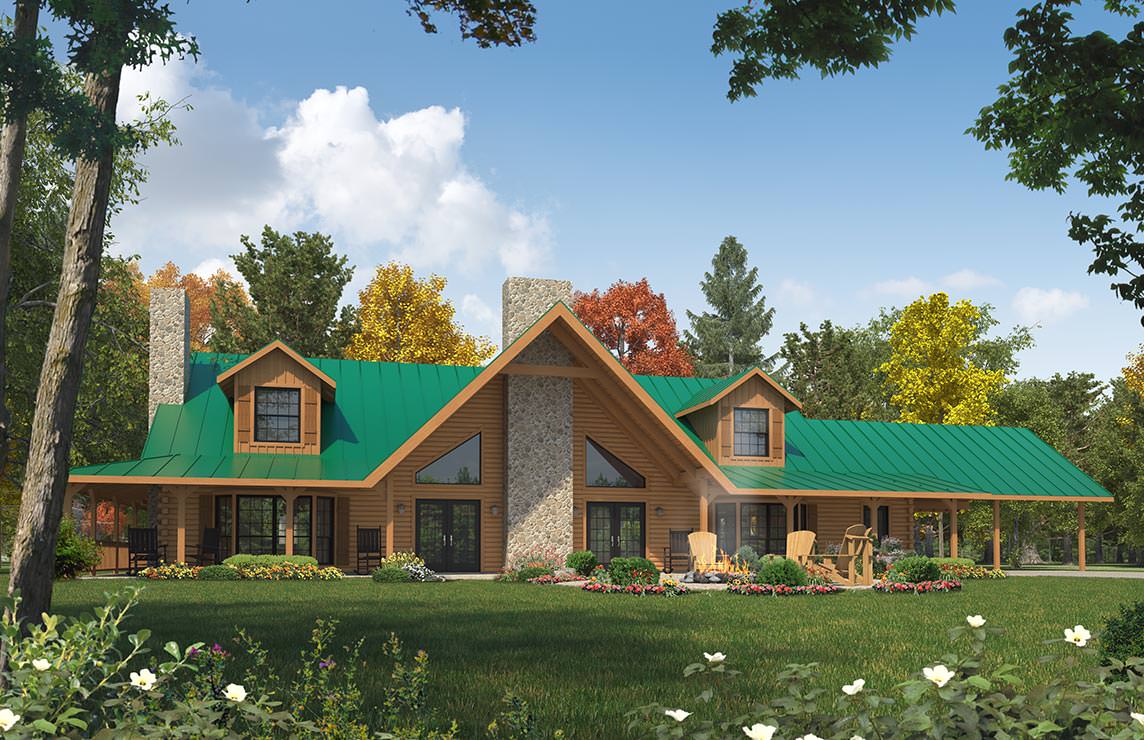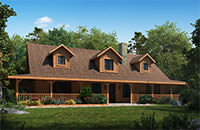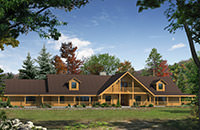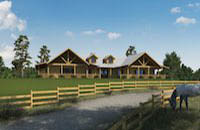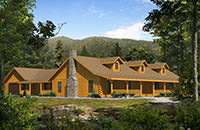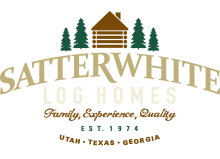
3,884 Square Feet of Living Area
4 bedrooms / 4 baths
MAIN LEVEL
- Finished2,644 sq ft
- Covered Porch1,472 sq ft
- Carport524 sq ft
- Storage32 sq ft
SECOND LEVEL
- Finished1,240 sq ft
- Balcony140 sq ft
TOTAL SQ FT
- Total Living Area3,884 sq ft
- Total Area Under Roof6,052 sq ft
PRICES
- Constructed ShellInquire
- Materials Package (plus sales tax & delivery)Inquire
- Building material prices are experiencing unprecedented volatility. With costs fluctuating daily, prices on the Satterwhite website are for reference only. Timely pricing is by quote only. Please contact Satterwhite sales for current information
1-800-777-7288.
The Magnolia shares a similar layout with the larger Southern Comfort, but is scaled back considerably to accomodate constraints of the building site or budget. Even so, the Magnolia is a superb plan that delivers all the essentials and more for luxurious log home living, and even a few upgrades along the way, like an added fireplace in the master suite. Like all Satterwhite designs, there is tremendous flexibility to modify the Magnolia to your exact needs. The main floor of the Magnolia retains a large kitchen and two dedicated dining areas, plus an office and guest bedroom. The second level features an ample loft area plus two bedroom suites with full baths.
A carport takes the place of the garage, but in many climates across the country, an open carport can be an important occasional outdoor living space for family gatherings, great for lawn chairs and a buffet, especially when inclement weather threatens. For many, the Magnolia is the ideal log home design for country living.
*PRICING NOTE
Constructed Shell price includes the full Materials Package, plus costs of construction labor and, depending on location, foundation. Materials Package consists of building materials only. Never add Constructed Shell and Materials Package prices.



